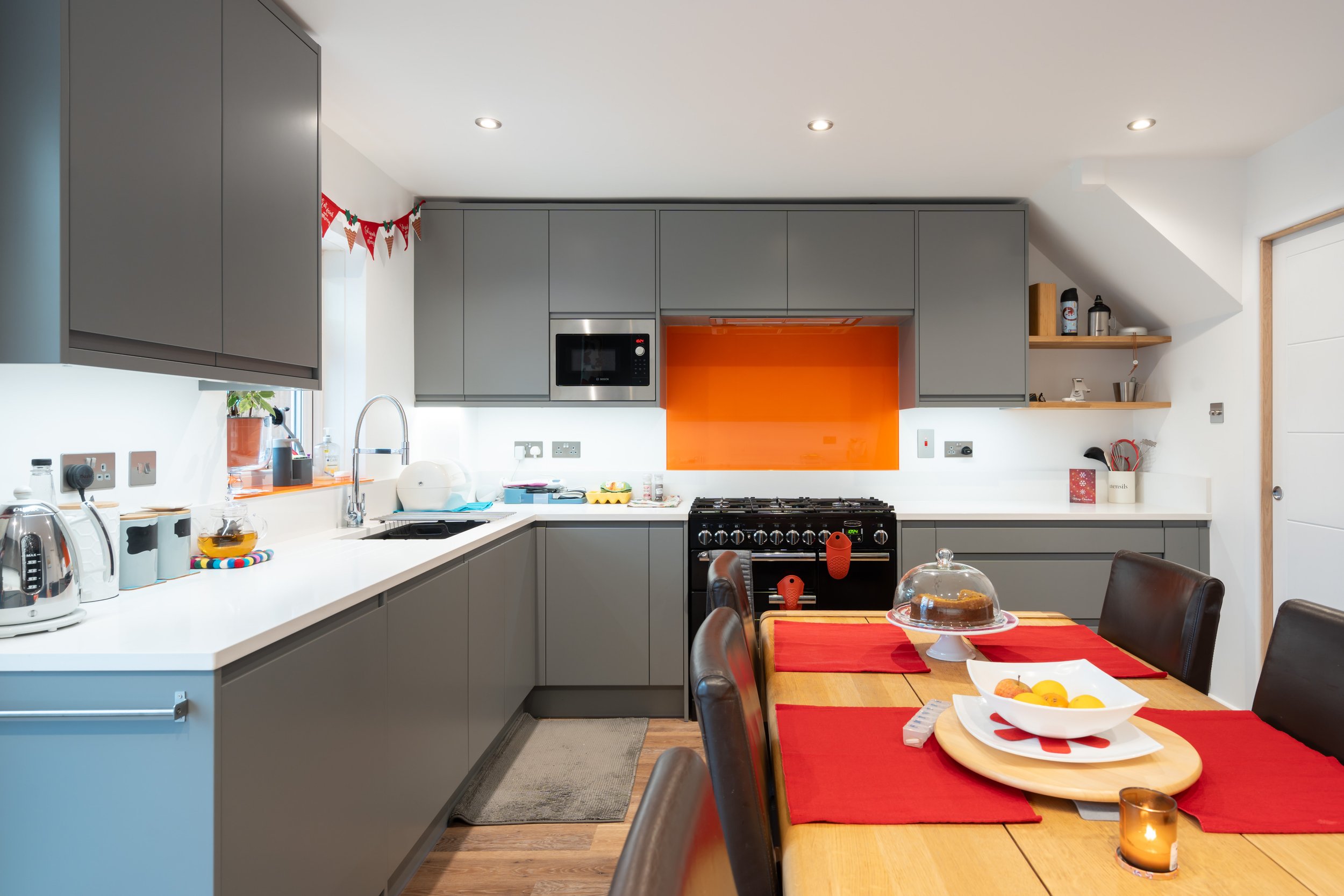RENLYN ––––
An extensive ground floor refurbishment which included opening up the kitchen and dining area, plus renovating the lounge, hallway and cloakroom in Isleworth, West London.
Renlyn’s brief was to maximise the existing space in the kitchen and dining room area. This meant knocking down two nib walls, removing a pantry area and creating further space underneath the stairs in the hallway. To improve access and to make the space more user friendly, pocket doors were installed in the kitchen and lounge. A Kardean floor was laid throughout the ground floor to give a seamless feel between the rooms. The building works took 10 weeks from start until the client moved back in.

CONCEPT
I choose Mark to do my project because of his personalised approach. Mark listened very carefully to my requirements and offered suggestions and options for getting to my desired result.
DESIGN
I was very impressed with the professional way Mark went about setting up a Statement of Work as a tool for clarifying all decisions and communicating costs.
BUILD
The Statement of Work really helped the project to run smoothly. Mark is an extremely effective and efficient project manager and was always very quick to respond to all my queries whenever things arose.
I feel very fortunate to have such a beautiful spacious space that I can be proud of and I would recommend Rightside Kitchens to my friends.
––– RENLYN –––
––––– VIEW THE 360 TRANSFORMATION ––––










